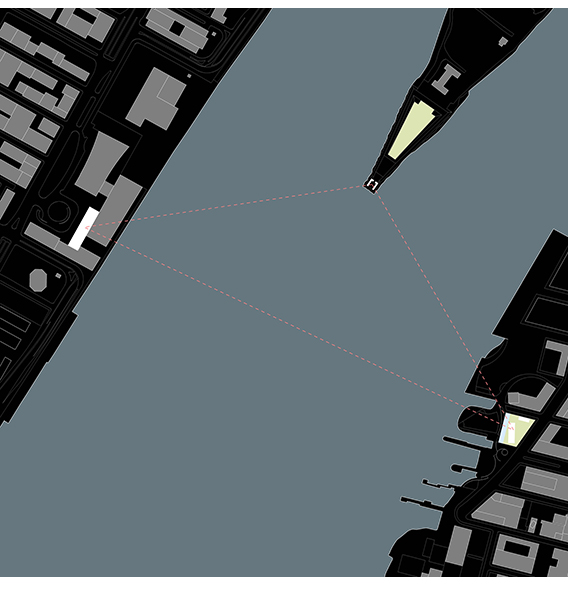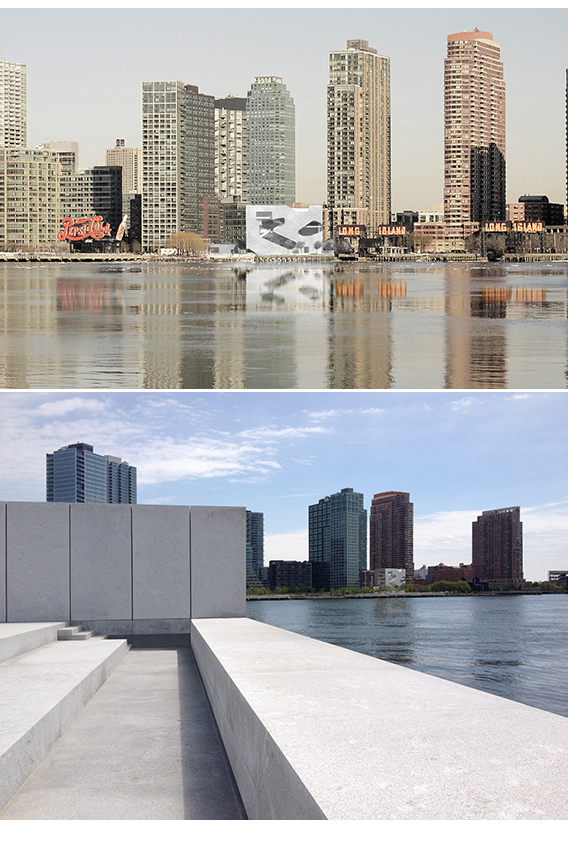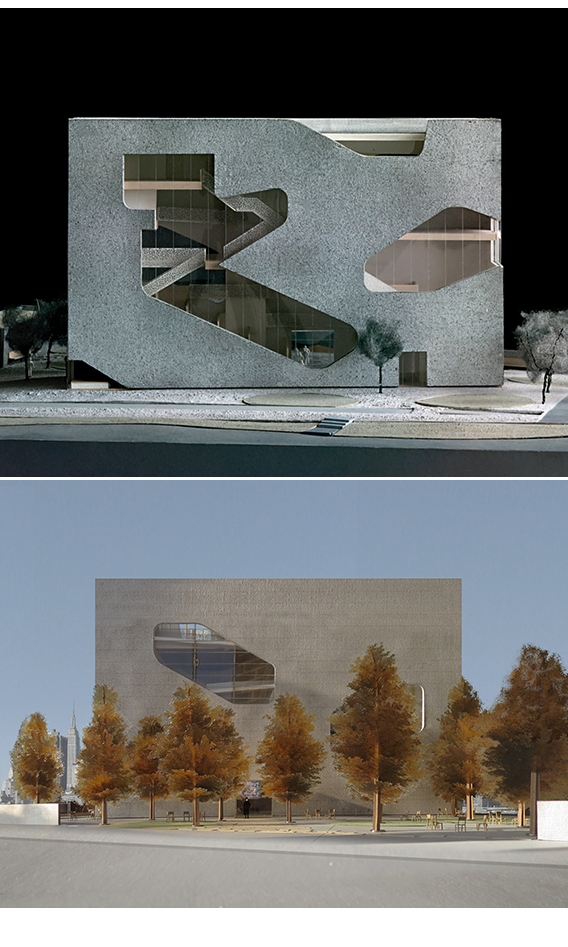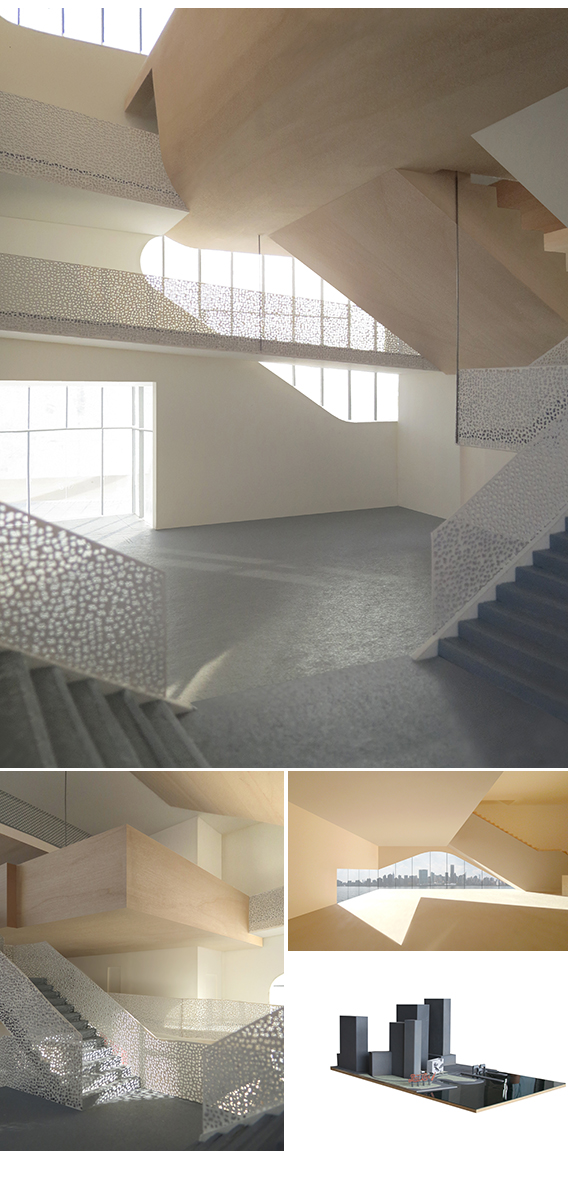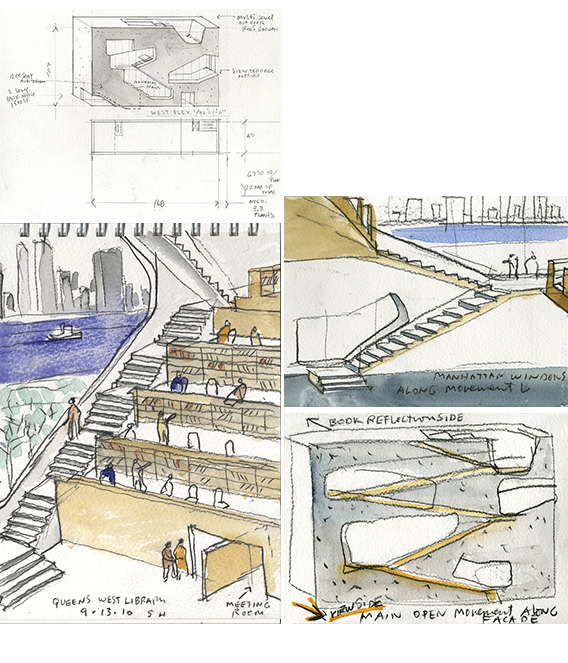롱아일랜드의 새로운 표식이 될 뉴욕 헌터스 포인트 커뮤니티 도서관
건축디자인신문 에이앤뉴스 | 2015-12-09
미국 동북부 뉴욕 주의 남동쪽 해안섬 롱아일랜드에 이색적인 도서관이 들어선다. 건축가 스티븐홀에 의해 디자인된 이 도서관은 최근 지어진 초고층아파트를 배경으로 작지만 힘 있는 건축을 제시한다. 건물의 콘크리트 구조는 알루미늄 코팅 처리되었으며, 리듬감 있게 개방된 단면들은 내부의 자유로운 순환관계를 보여준다.
기사제공 | 건축디자인신문 에이앤뉴스
다양한 입면구성을 통해 연출되는 내부의 움직임은 그 자체로 드라마틱한 분위기를 연출하는 동시에 맨해튼을 바라보는 좋은 전망을 제공한다. 내부 공간 프로그램은 아이들의 공간, 청소년의 공간과 어른들의 공간이 적절히 분리되고 유동적으로 구성되었다. 평면의 조밀함에 비해 단면은 에너지효율을 최적화시키는 방향으로 계획되었다.
동측 입구 측면에는 은행나무숲과 마주하며 독서정원이 형성된다. 방문객들은 내부 계단을 따라 도시의 풍경을 감상하며 옥상 독서정원에 다다른다. 롱아이랜드 해안을 따라 도서관은 오래된 롱아일랜드와 펩시 광고 간판과 함께 새로운 커뮤니티 공간의 표식으로 자리매김할 것이다.
Location: Queens, New York, United States
Program: Library with Adult Reading Collection, children’s area, teen area, Cybercenter, conference room and outdoor amphitheater
Client: New York City Department of Design and Construction / Queens Library
Building area: 22,000sqf/ 2,044sqm
Architect: Steven Holl Architects/ Steven Holl, Chris McVoy(design architects), Chris McVoy(senior partner in charge), Olaf Schmidt(associate in charge), Filipe Taboada(project architect), Bell Ying Yi Cai, Rychiee Espinosa, JongSeo Lee, Maki Matsubayashi, Michael Rusch, Dominik Sigg, Yasmin Vobis, Jeanne Wellinger(project team)
Client: Queens Library New York City Department of Design and Construction
Landscape architect: Michael Van Valkenburgh and Associates
Structural engineer: Robert Silman Associates
Mep engineer: ICOR Associates
Lighting design: L'Observatoire International
Leed consultant : ADS Engineers
Code consultant : Irene Joyce Berzak-Schoen
Civil engineer: Langan Engineering & Environmental Services
Fire technical consultant : Rolf Jensen & Assoc
Cost estimator: Davis Langdon
Fire technical consultant : Rolf Jensen & Assoc
Cost estimator: Davis Langdon
Specifications: Construction Specifications Inc
Climate engineers: Transsolar











